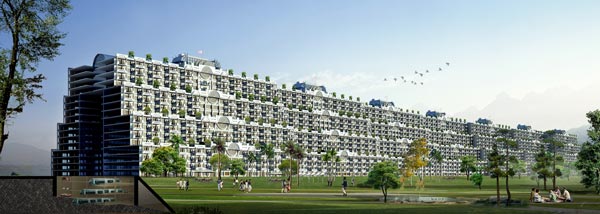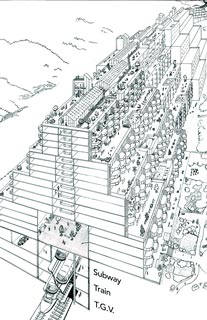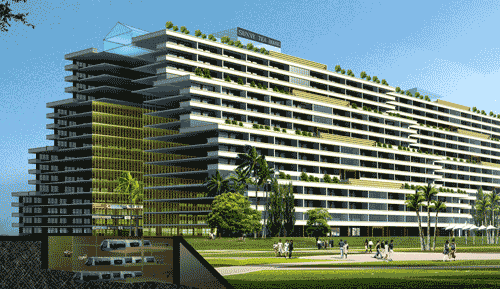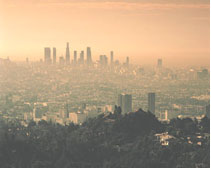| Français • 中文 | ||
Gilles Gauthier |
 |
|
Linear City |
||
Environmental &
|
||
| Origins and Solutions | Advantage | Potential | Transition | Conclusion | Contact |
INTRODUCTIONAtmospheric pollution kills 1.56 million people each year in Asia. We use presently 120% of the capacity of the planet according to Mathis Wackernagel from Global Footprint. Desertification affects one third of the land and will impact 2 billion people in 2050 because of climate changes due to human activities. According to Jean Margat, vice-president of the Association du Plan Bleu pour la Méditerranée and the Mediterranean Water Institute, two billion people will be in short supply of water by 2025, and this number could reach 3 billion people by 2050. The former secretary of the United Nations, Javiers Pérez de Cuéllar, simply states that it will be necessary to change our attitude as otherwise, this would be collective suicide. The tone is set, the words are serious, strong and unequivocal: to continue on this path would be immoral as Al Gore states in his film The Inconvenient Truth. In the magazine Planète-urgence, the illusory ideal of a consumer society cannot be extended to support a population of eight to nine billion people that will live on Earth in 2050. Billions of people justly aspire to live according to the standards of Western society. The concept of a linear city, proposed by architect Gilles Gauthier, could be part of the solution to improve the quality of life while minimizing the ecological impact. |
|||||||||||||||||||||||||||

© Gilles Gauthier, Architect 1994 |
|||||||||||||||||||||||||||
|
The idea of the Linear City results from ten years of study and a close look will make you realize that it brings several solutions to the ecological and sociological problems of our times. Moreover, the Linear City aims at increasing the quality of life by bringing the country-side to the city and it does so through a realistic and affordable transition. The world is currently faced with the fact that billions of people need a place to live on a limited planet governed by ecological laws. ORIGINS AND SOLUTIONSThe way cities are built goes back to the beginning of civilization. Even though they evolved to adapt themselves to new needs, the principle stayed the same: to provide means of transportation and a network to link different locations (home, workplaces, services, etc.). This has lead to huge noisy and polluted cities often not very aesthetic. They became surrounded by suburbs because people were looking for a lifestyle that a city could no longer offer. Suburbs have spreaded over large areas and became further and further away from the city where people commute every day. This requires miles and miles of highways and roads. They still are expanding and everyone justly aspire to it.
It is not possible to house billions of people in this way without running into serious ecological problems. However, it is technologically feasible to reduce considerably the inhabited area, to improve the quality of life and to be ecologically correct. It would also reduce considerably the cost of living.
Cities offer the concentration needed for work, services and leisure that makes them appealing but on the other hand, the suburbs and the country-side offer the tranquility and the beauty of nature that is just as needed by most. This architectural research aimed at finding a solution that would blend the two lifestyles by making cities with a versatile public transportation more efficient than personal cars that are a source of noise and pollution. This solution is the Linear City built in height and linearly. Architectural variations are added to modules set up in half-landings. Three transportation systems are inserted in three underground levels: they are superposed one on the other and connected. By being linear, this network is simpler and more efficient and at the same time, the city is located next to the countryside (see the illustration). Each dwelling has a large private terrace and has a view that only a national park can offer. It has an arrangement, a surface or a distinct configuration while sharing a larger terrace where a swimming pool, a sauna, a small park and a playground for children could be found.
Each floor has facilities such as mailboxes, fire-stations, workshops, storage places, vending machines, separate garbage drops to facilitate recycling (paper, glass, metal, etc.). The height of each mixed residential-commercial module can go from 12 to 32 floors. A residential building has 12 to 16 floors and is set up in half-landings. Commercial floors are locate under the residential ones. The height of commercial floors can be increased as needed. This will make the height of the linear city to vary as a mountain chain. The residential area of 16 floors will overhang the commercial area when present. When present, the commercial area will have stores and boutiques located on the main floor while offices and factories will be on the upper floors making it then possible for someone to live right above his workplace. This may provide advantages for some people: this proximity makes it possible to work partly at home, to take care of the children or just to break the day and go home and relax a little. MODULES ADVANTAGEOUS FOR TOWN OR CITY GROUPING
Each building regroups 328 apartments accommodating around 775 residents plus the commercial floors. Inside, one will find stores and services. On the rooftop, there is a neighborhood park in which one can find facilities such as a bar, a restaurant, playgrounds, a children's play-suit, saunas, a belvedere, picnic area, sun-bathing areas and a shaded area. This roof set up as a terrace with its activities will bring the sociological advantages of having the impression of belonging to a community somewhat as living in a village while all the commodities of the city are still in reach easily. Footpaths will link the different roofs to one another while inside halls and alley-ways will link the modules as well. Storage places and public workshops are also provided for. A sport center with natural lighting will be located in the first underground floor and it will have a direct access to the outside.
Landscaping around the building will be set up for the needs of outside activities such as cycle-tracks, parks and footpaths, horse riding, gardening, different sport facilities. Historical locations will be preserved and buildings for activities that the linear city cannot accommodate (e.g., stadiums) will also be located outside in the immediate surroundings. A separate document describes in details the city and its components. A group of 7 buildings, creating a module, could offer the services that its population can justify: a metro station, sporting facilities, parks, stores, etc. (see the accompanying document). A group of more modules would require the services of a small town: this includes train and metro stations, education, cultural services, hospital, etc. Finally, for each 2 millions of inhabitants, services found in cities would be provided (e.g., high speed train station, airport, etc.).
To provide an average home of 40 square meters, a workplace, services, roads and facilities for different type of activities, an American metropolis with its suburbs use 500 to 700 square meters per inhabitant. Paris area use 300 square meters, Sao Paulo 175 square meters. With the Linear City, only 20 square meters will be needed to provide exactly the same services: this amount to a maximum 97% reduction. Moreover, this offers a more interesting environment for all, more comfort and addresses many ecological issues.
POTENTIALS OF THE LINEAR CITYAccording to the United Nations' projections, the population will go from its actual 6.55 billions to more than 8.9 billions in the year 2050. The World Health Organization figures that 52% of the world population will live in cities in the year 2025. It must not be forgotten also that the third world countries are also rightfully aspiring to a quality of life that could compare with that of the industrial countries. By just guarantying loans, the governments could act as the promoters of the Linear City and make a big profit without having to spend much money. This comes from the fact that they are the owners of the lands over which highways and roads are built and it is this land that would be used to build the city. Through an association with the private sector, they would not have to manage and build it: this would be left to the private sector that is more efficient in managing projects like this. The profit would come from selling the building as co-properties and it could help in reducing the national debt. This project is based on a smooth transition that would help the economy of the country over many years while responding to real needs. This stimulus could be more important than the one that occurred in 1945 due to the need of rebuilding after the Second World War. The structure and many elements of the Linear City are repetitive and this would bring the cost down because they could be manufactured in mass production. Building materials and manpower are provided by the country itself and therefore would not create a commercial imbalance. Each resident will save a lot of money by living in a Linear City during his life. Public transportation would reduce to next to nothing the needs for oil and cars. The regrouping of habitations would considerably reduce the cost for heating and air conditioning. The linearity of the city would help in reducing the cost of numerous goods and services. One can think of the roads and their maintenance of course but also complex networks of distribution for natural gas, electricity, sewers, cable and telephone, mail, etc. Industries would also find it easier for their installations and the distribution of their products. The cost of governmental services would be also reduced because of it and this would reduce the taxes.
On the ecological side, the lesser oil consumption would certainly help a great deal in reducing the green-house effect while preserving this limited resource. The substantial reduction in the use of land would protect the food chain, reduce the desertification and the loss of agricultural lands and improve the oxygenation of the planet. The selective garbage collection of recyclable materials could be simplified easily by different drops linked to wagons that would be directly brought to the recycling plan. As for our current industrial parks, industrial activities would be regrouped close to the public transportation system to set them apart from the residential areas. Their access to their markets and the specialized workers would be improved. No land would be needed for parking. This regrouping in height and on the ground would make it possible for industries to share common services. For instance, they could reduce their sources of pollution by having common filtration systems for smoke stacks and used waters. This proximity between industries would reduce the distance between them and their suppliers. Taking into account current technologies and other relevant factors, some planning would have to be made to bring together those who collaborate the most with one another. IMPROVING SECURITY AND LIFESecurity would also be improved due to the links between buildings that would facilitate the evacuation of high rise buildings in case of fire. A central surveillance for each module would have cameras installed in strategic points to insure a prompt arrival of help. For that purpose, underground roads would be reserved for emergency services. An integrated fire fighting system combined to a fireproof construction would considerably reduce the damages and the losses of lives caused by fire. The public transportation system would make car accidents a thing of the past. The plans and documents describing this project only give information about the architectural side of it by describing its functioning, the dimensions and an analysis of the main elements. Much room has been left to allow for differences in the frontages, the inner halls and parks, apartments and public buildings out of the city. It is best to leave that to the local governments and communities to offer the pleasantness of diversity. The reduction in built areas could justify having architecture of high quality and could even increase the need for architects that are not used to their fullest right now. It goes without reason that it is also important to keep those buildings that have architectural or historical values. TRANSITIONThe city will be built at the outskirts of present cities and can expand slowly towards the center of the city when it will decay and be abandoned. The most interesting buildings will be preserved for historical reasons. In the beginning, the three underground levels for the public transportation will be use as parking. At the beginning, public buses will link easily and rapidly the Linear City to the old city. As the Linear City evolves, public transportation will be installed as planned: train, metro and finally high speed train. Transition is a key factor in the implementation of new cities. Eliminating towns entirely often involves too many parties and outrageous expropriation costs. At the same time, to build new cities and expect people to move in before employment and utilities are available - and before the said cities have any substantial number of inhabitants - is unrealistic. Creating dormitory towns - which may never be able to offer, even progressively, enough varied employment and services - would only congest all accesses to the major city and thus impose long daily transportation delays to their inhabitants. Though town-planning experiments and utopian projects have helped us improve on our city’s designs. We haven't yet reached the quality level the available technologies allow, that's why the deam of a linear city by Arturo Soria y Mata didn't work in 1882. It was thus needed to add new criteria to all utopian studies and plan a city's design not by modifying its existing structure, but according to current technologies and its population's comfort. The transition must take place gradually, and imply little or no consequences if the project is not carried out entirely. New towns must be able to absorb the old ones' expansion without detaching themselves completely. The Linear City, taking up very little space, will have to meander throughout the most interesting places of a country... often the very itinerary of national highways. Maximum use of the national highways' itinerary - in their most appealing areas - would allow creating towns in agreeable landscape, while promoting the transition. Building towns on national highways' itinerary would help minimize costs and expropriation delays, and by favoring particular areas for their appeal, more people would be inclined to move in. However, if national highways do not offer the qualities expected, the Linear City would then have to be quickly connected to a major highway.
Running directly under the buildings highways will facilitate commuting between the Linear City and the old part of town. This design will encourage the evolution of the Linear City - as the latter is conveniently connected to existing business districts of old towns while offering country living to its population. To eliminate noise pollution, segments of highways joining the Linear City to older towns - at both extremities of the former - will have to be concealed underground. To avoid doubling construction costs, the concealment of these highway segments will be done directly out of the underground diggings which have already been done for the support of the above-ground buildings. As a consequence, the necessity to have two cars per household will first disappear, followed by the disinclination to own a car at all. The occasional rental of a vehicle to reach destinations not connected to public transportation will be less onerous than buying one, and car rental outlets will be found at the extremities and in the outskirts of the Linear City. Electrical vehicles will ensure the transport of merchandise throughout the city. The transition process will have to analyze closely for each new town in order to choose the most appropriate method. CONCLUSIONI strongly believe that the Linear City brings an interesting and realistic solution to problems that our society must address. Gradually, our cities will be replaced by others that should be more suitable for the present and future needs of humanity. Certain countries must build new housing right now to answer those needs. Having a private house for 8 billions of people can not be support by the earth. If we do not want to leave those urgent problems to the future generations but a better world, a project such as the Linear City must be started as soon as possible. There is always a first step and it must not be forgotten that 10 billions of people will have to be housed as best as possible on a planet governed by very stringent ecological laws.
The annexes and plans are available and they detail what you have just read about in this short document. It only remains to act on this. Suggestions and participations are welcome. Contactgilles gauthierarchitect
C.P. 775 Succ, C
|
|||||||||||||||||||||||||||


















